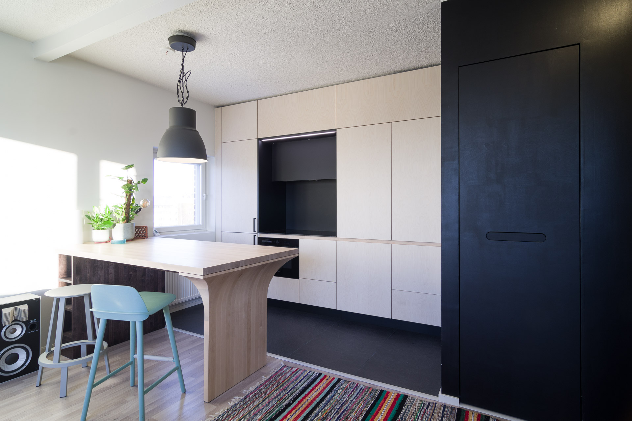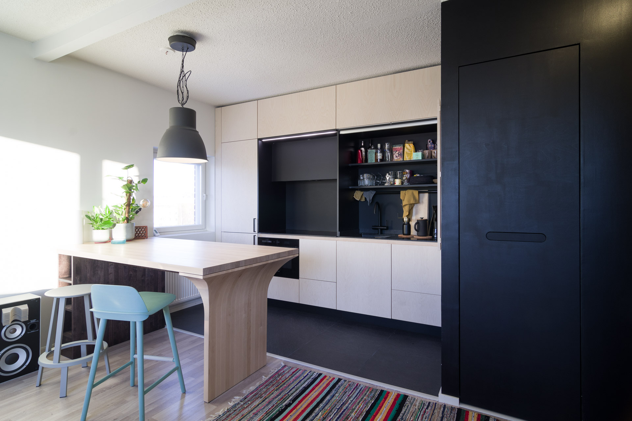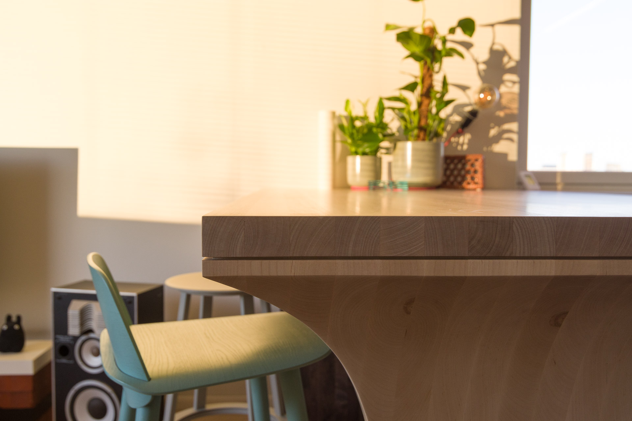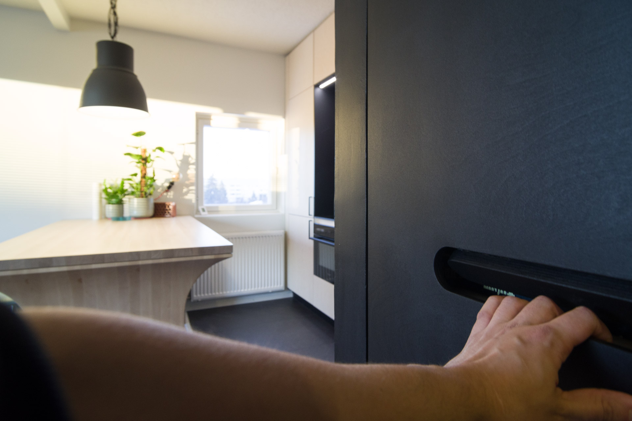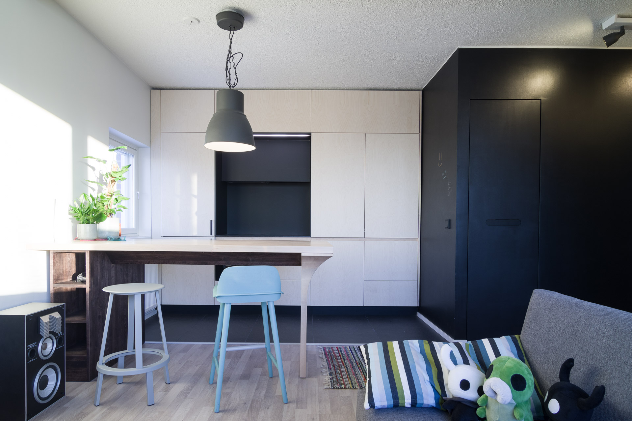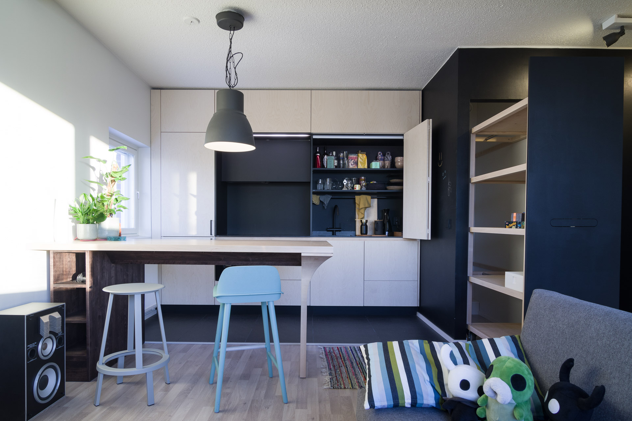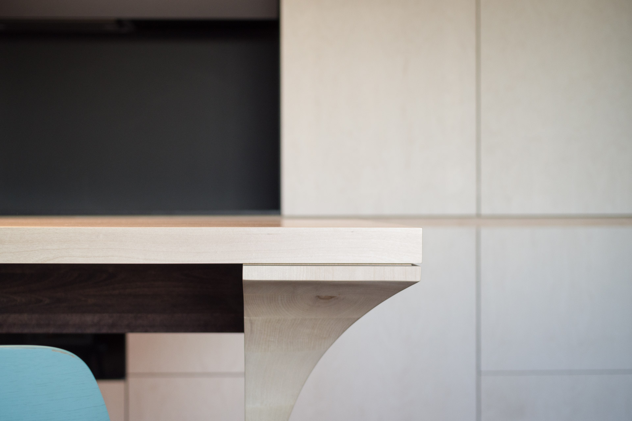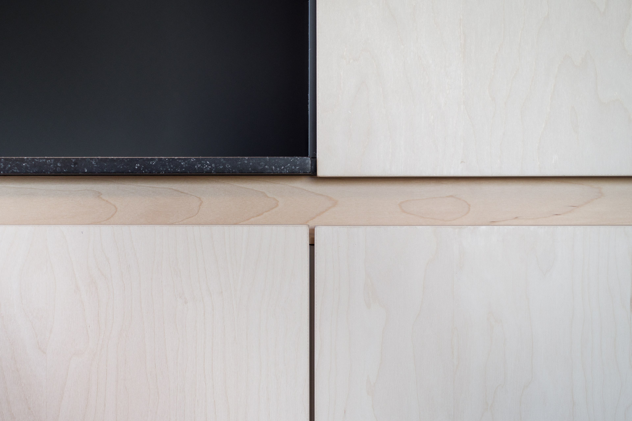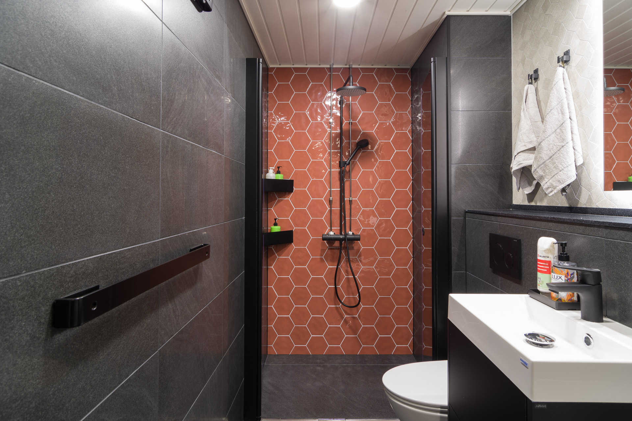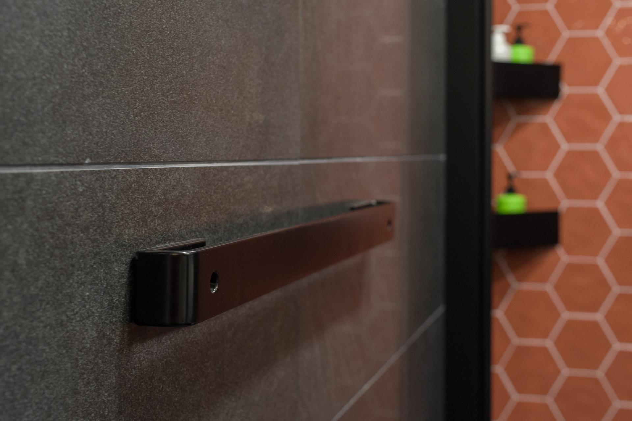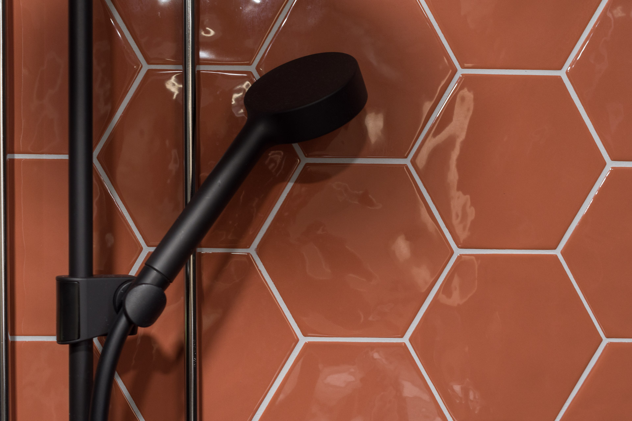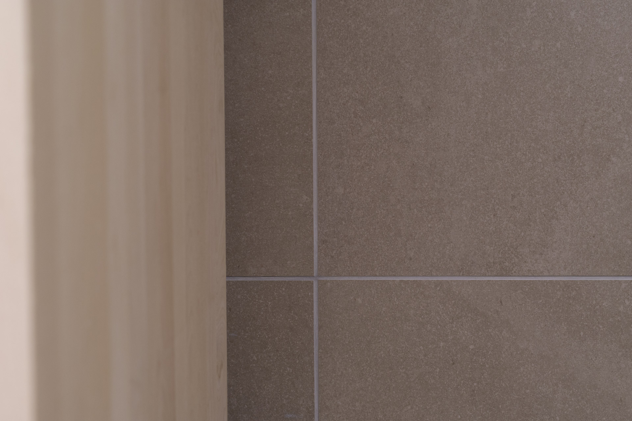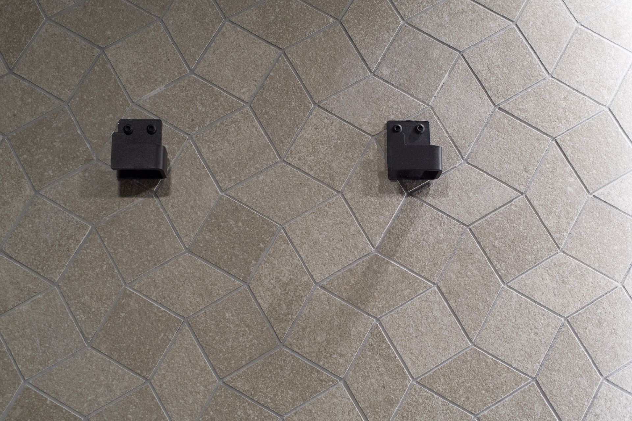Interior design project for apartment unit renovation that mainly focused on kitchen and bathroom. The project included a kitchen, bathroom, custom pull-out cabinet and custom-made kitchen table. Also, big parts of the corridor, kitchen and foyer were painted with chalkboard paint.
Bathroom
There was a walk-in closet between the old bathroom and kitchen. In the new design part of the walk-in closet has been used to expand the shower area. Design makes the best use of the space incorporating all the necessary functions along one side of the room including a wall-hung toilet for easier cleaning. Full 1200mm wide floor tiles minimise the number of seams on the floor and the line drain through the room fits into the aesthetic.
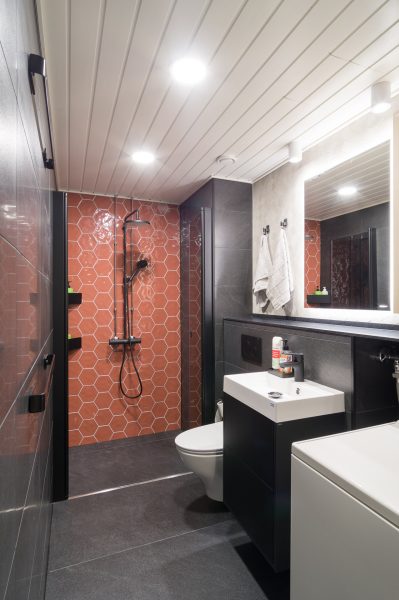
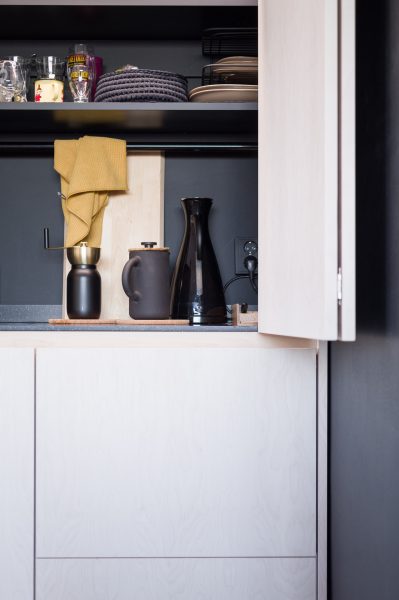
Kitchen
The idea was to convert the old L-shaped kitchen to a more open straight design. Originally concept included a breakfast closet on the left side of the kitchen but during extended planning with the manufacturer, we decided to move the breakfast closet on the left side of the kitchen. We also installed the sink inside the closet for the possibility of closing the kitchen up for a clean look. Kitchen manufacturing design and installation by Arkkikaluste.
Pull-out cabinet
Because the shower area took part of the old walk-in closet the remaining 600mm wide gap was filled with a custom made pull-out cabinet.
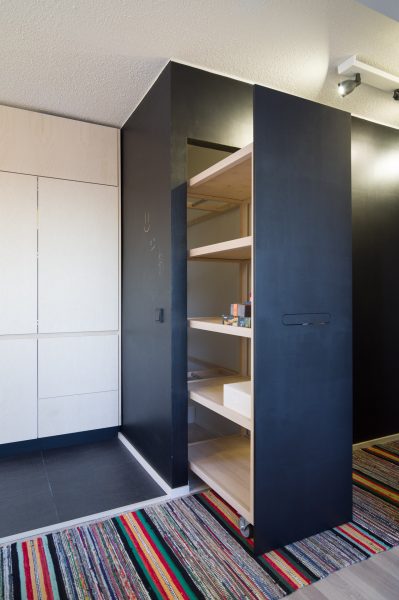
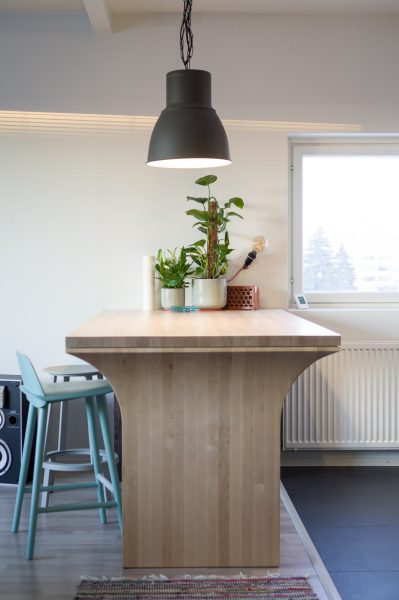
Kitchen table
Custom-made kitchen table with prominent arching end that compliments the kitchen design. The table is also an important piece when entering the living room/kitchen area from the corridor. The table and pull-out cabinet was made by Finnish master carpenter Jari Manninen.
