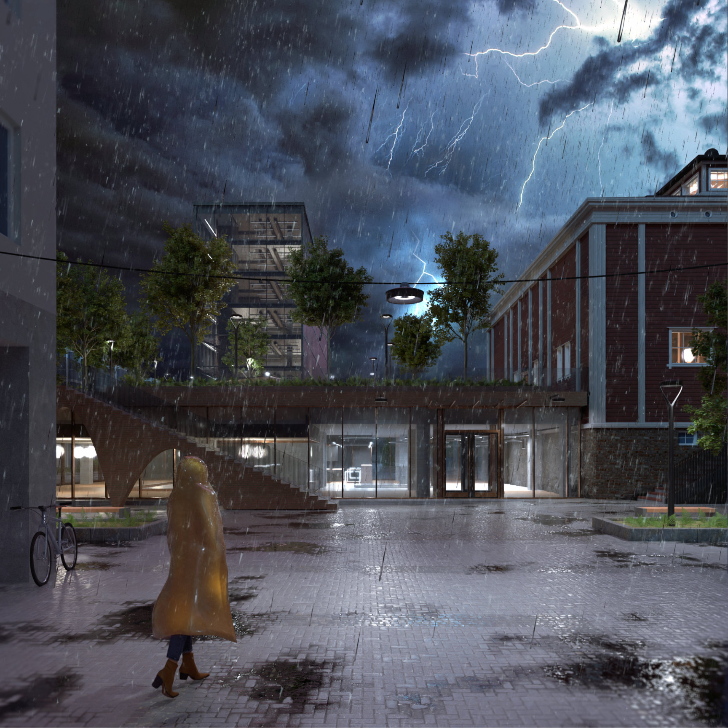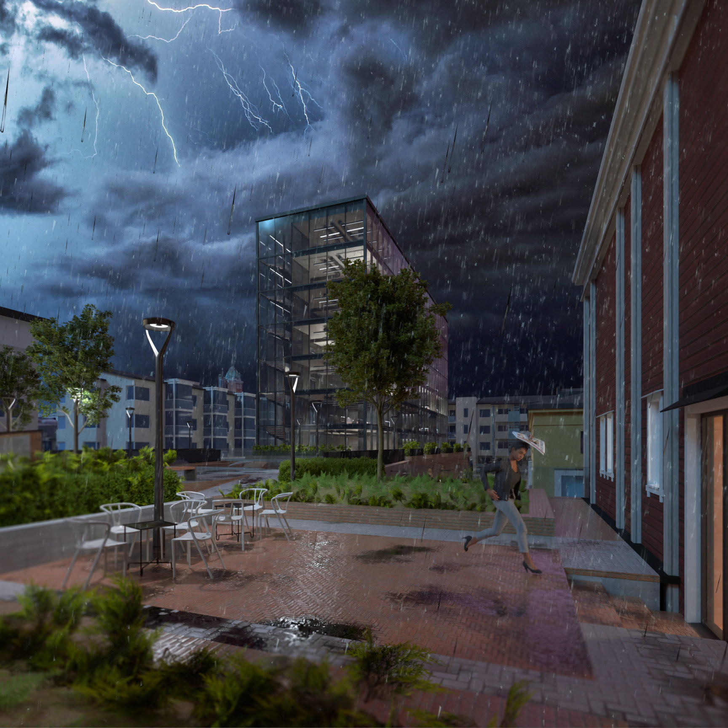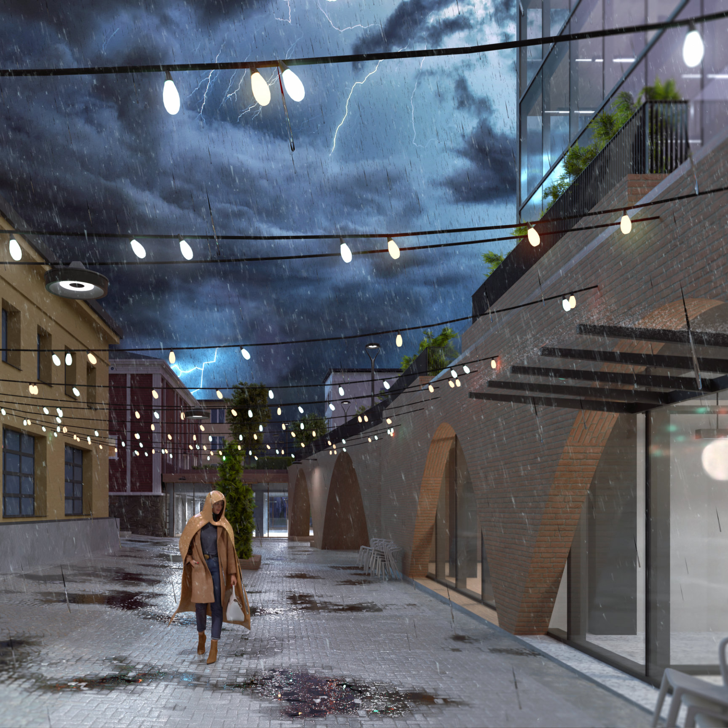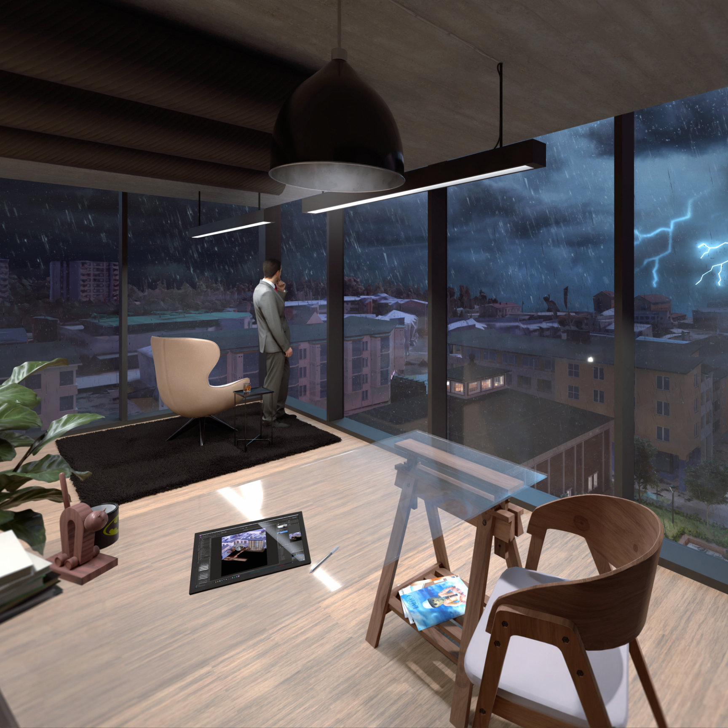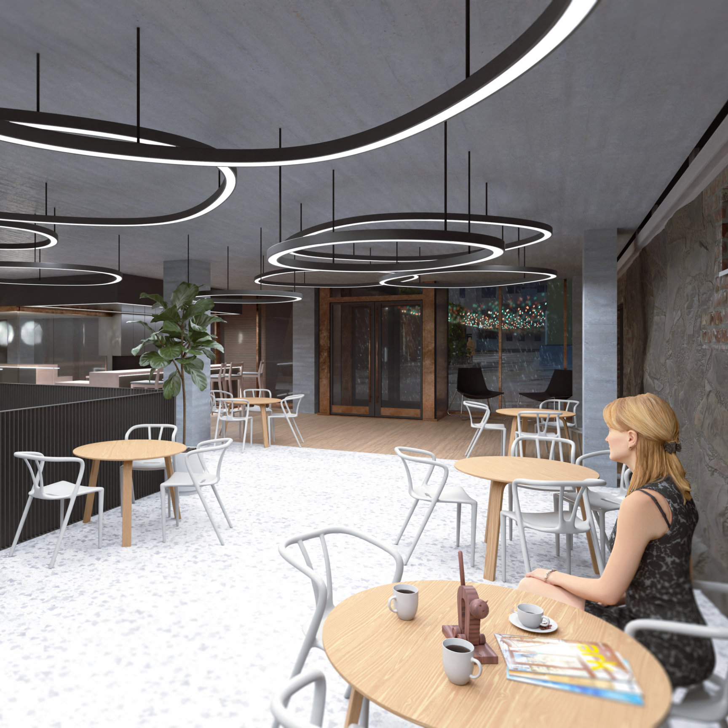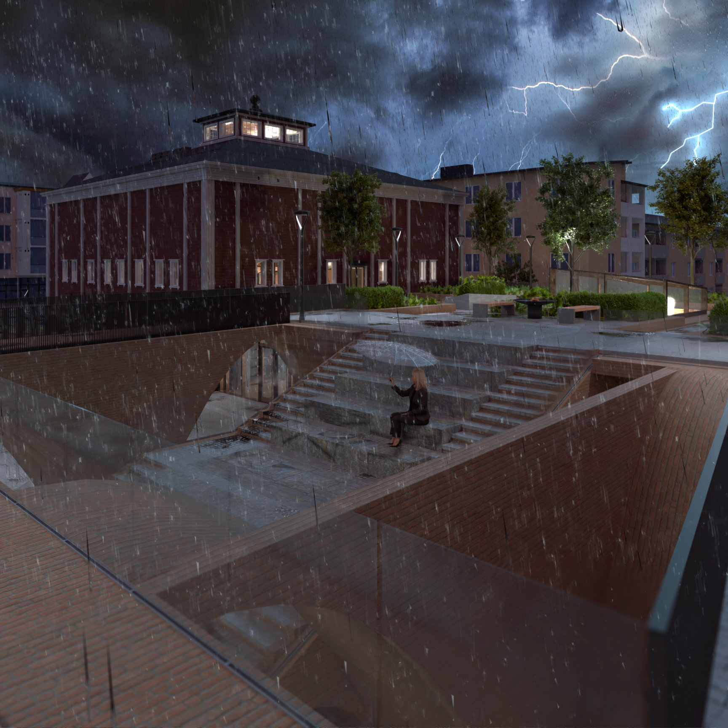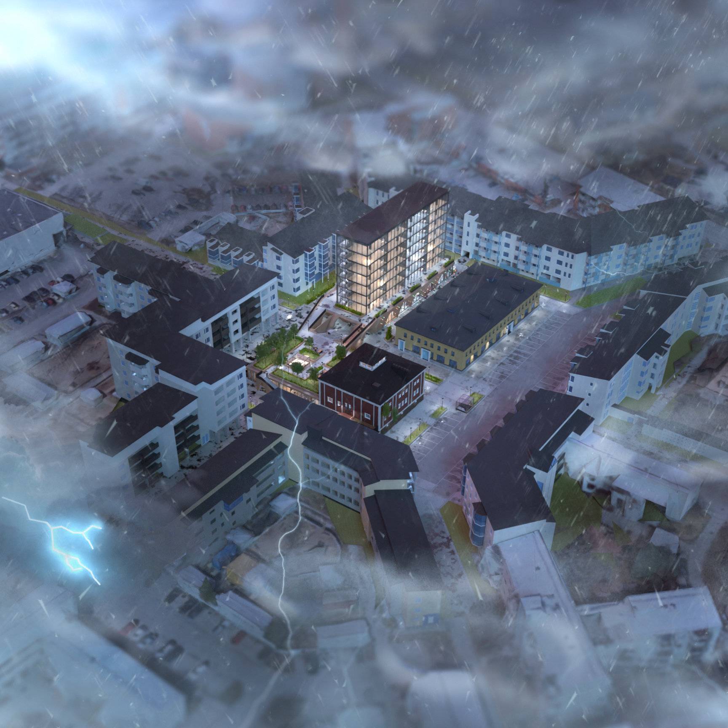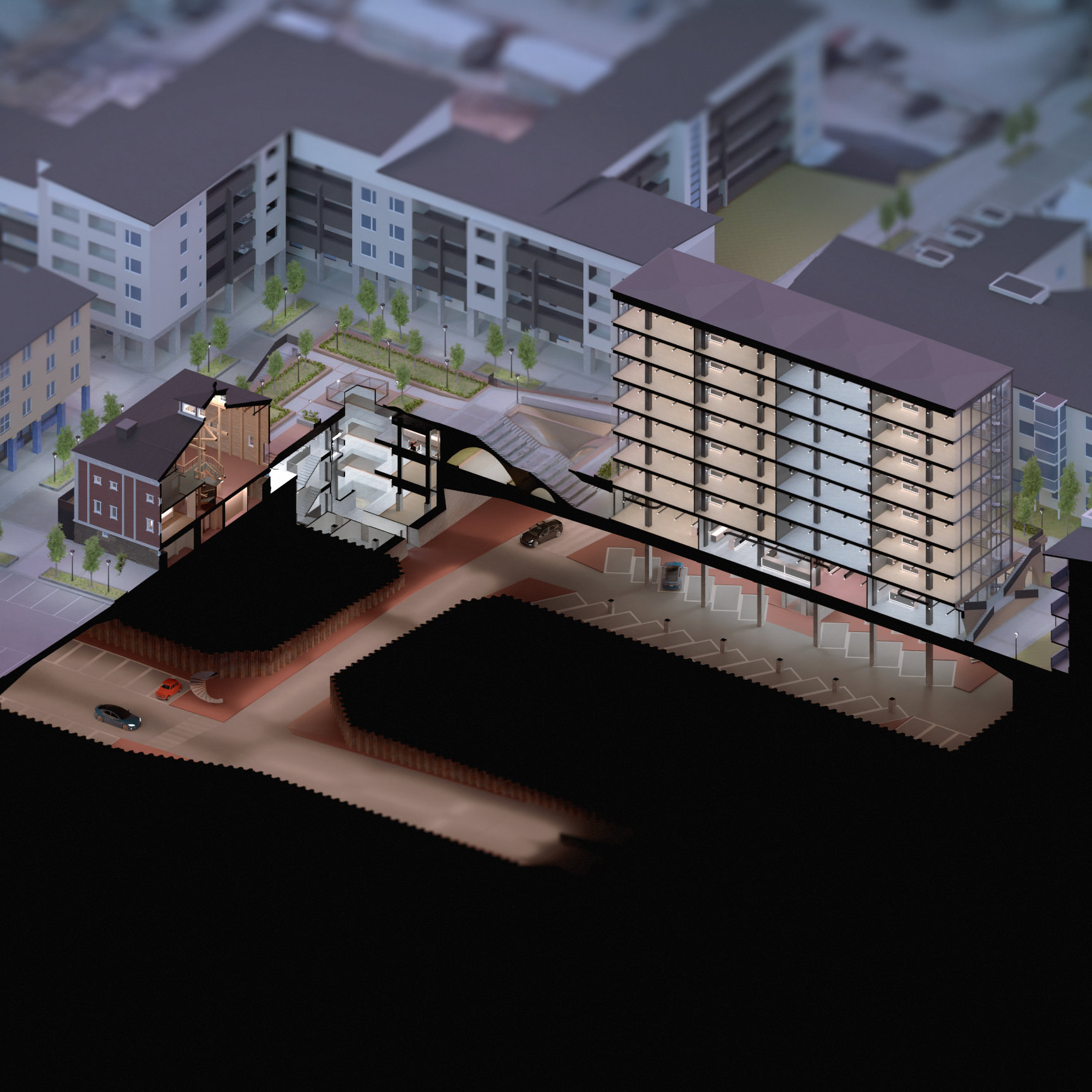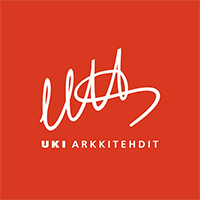UKI Arkkitehdit held an internal idea competition in spring 2020 for its employees about the possibilities to expand the current office, historical grain storage, to the neighbouring square. The competition was mainly to check the feasibility of the concept and was never brought into talks with the city authorities.
I partake in the competition with my colleague J. Jänkälä. And we created our proposal “prunni” (Finnish local dialect word for well). In this proposition extension part of Kruununmakasiini is done with a single storey glass facade building with a public park on top.
On the northern part of the square is an eight-storey business hotel (rentable short and long term office space for businesses) with commercial spaces on the ground floor and the elevated public park floor.
Between the two buildings are a pedestrian traffic route and a multi-purpose staircase for events. Parking is resolved with a connected underground parking space that connects to two different developing parts of the neighbourhood and another potential underground parking system.
This competition entry is the winning proposal. The competition was mainly for ideas and this proposition is not presented to the city authorities for further deveploment.
